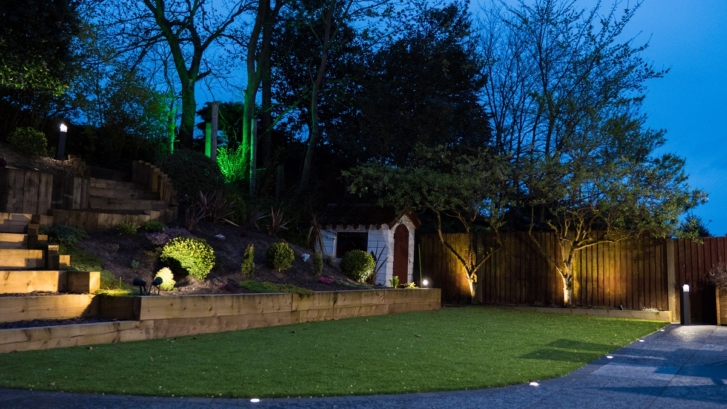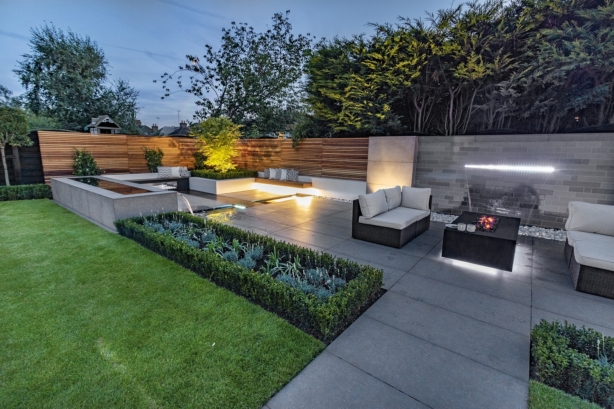
See how much you could save on energy costs with our easy-to-use LED Energy Calculator.
Open Energy CalculatorWe design and manufacture an extensive range of luminaires for a diverse number of sectors and applications. Whatever the shape, purpose or style of your space, we have a lighting solution.
View all sectors & applicationsView our latest product, OCTO smart lighting and application sector brochures.
Download our BrochuresFind information regarding our product warranty, product data downloads and FAQs regarding lighting and technical terms. Here you will find support with training CPDs as well as useful lighting design and LED strip calculators.
View the Energy CalculatorOCTO delivers the complete smart lighting package to transform the efficiency and ambience of commercial and residential spaces.
Download the BrochureFind product warranty details, data downloads, and lighting FAQs. Access training CPDs plus handy lighting design, energy and LED strip calculators—all in one place.
View the Energy CalculatorPlanning a Residential Garden Lighting Solution
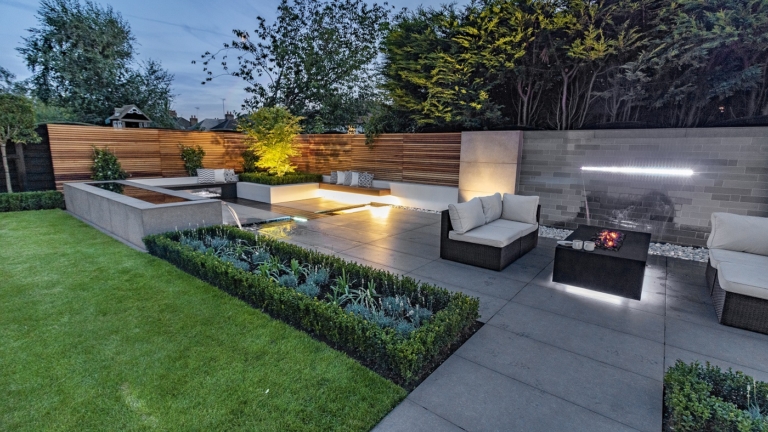
Establishing the optimum illuminating and aesthetically pleasing theme throughout the garden will allow the cohesion between the elements within the different scenes to be achieved. A high key scene has mainly bright tones with higher values of illuminance which are evenly distributed. Whereas a low-key scene has mainly dark tones with variations in illuminance to provide the contrast between light and dark.
In terms of scale, this is determined as being that of the perceived size of buildings, features and spaces relative to other structural forms or of people within the garden scene. As artificial lighting can be selective, the scale interpretation of an environment can differ when viewed at night from that being experienced by day.
An intimate scale can be created by controlled contrasts in luminance to significant areas. Lighting can also emphasise the scale of a building, where only certain selected features are illuminated. This would result in a more intimate scale appearance than if the building was totally floodlit.
The rhythm between light spacing and light produced
The spacing of lighting fittings within a scene and that of the light produced is perceived as rhythms. The wider the spacing between the fittings, the slower the rhythm beat and more solemn the response. The closer the spacing, the faster the rhythm beat and more positive the response. An example of this is with festive festoon lighting, which tends to utilise multiple small elements of light evenly spaced at very short intervals, thus creating that faster rhythm beat.
The highlights and shadows which give effect to a scene can create modelling by the luminous intensity and in the direction of light in relation to the form and texture of the surfaces being illuminated. This interest is created by the variation in lighting effects, such as key tones, colour, luminance and modelling. Illumination of this form is to offer subjective impressions and as such cannot be measured with a light meter.
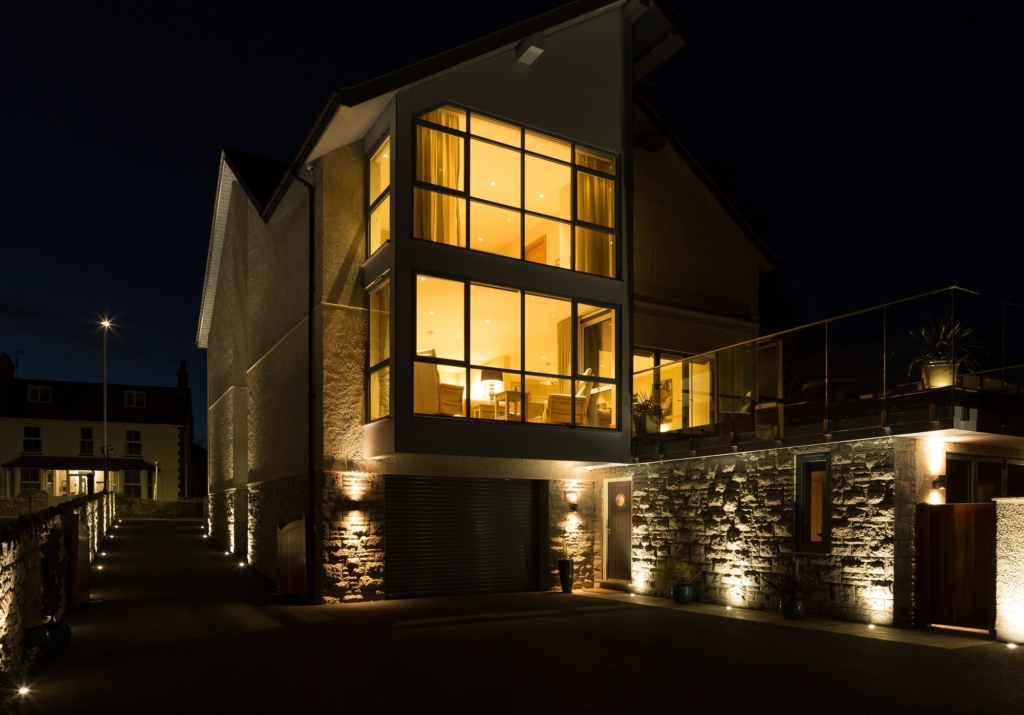
How design can impact the effect of distance
The effect of distance can be varied by the luminance of designing a more informal and less regular installation. This can provide aspect of depth within the landscape. Colour can be used to complement the variations of distance within the illuminated scene. The feature of illuminating by silhouette can help to change the apparent relationships between objects within a field of view, allowing visitors to be directed through the garden scene from one feature to another by these variations.
Stages of a residential garden lighting project
The planning and development of an exterior residential garden lighting project can generally be summarised as a series of four stages:
- Site Survey
- Review
- Lighting Design
- Evaluation
Let’s consider each of these facets of the garden lighting application in turn.
1. Site Survey
Before commencing any lighting installation, it is important to fully understand the garden areas being illuminated. The space(s) should be surveyed, culminating in a drawing to highlight the features within the garden scenes. This process should commence with the building(s), in respect of height, shape, location, texture and colour etc.
Next is to consider the built features within the garden such as pergolas, arches and seating. This should be followed by the construction elements of patios, paths, steps and ramps. Then onto any water features, pools and water channels and finally considering the natural features of the garden, the trees, shrubs, hedges, etc.
2. Review
This stage of the process is entirely based upon the need for illumination for the activities of people within the space. It is important to discuss the performance brief and obtain the criteria upon which the design can be produced. There are many factors that require consideration and those offered here do not constitute an exhaustive list, rather suggestions for the thought process. These can include:
- site conditions
- changes in direction
- changes in vertical level
- specific movement patterns
- planned pedestrian routes through the garden
- vehicle routes, if any, to gain access and the level of security required
Finally, consider the subjective requirements for illuminating the space, such as the character, ambience, image, mood and the perceived effect gained from a completed installation.
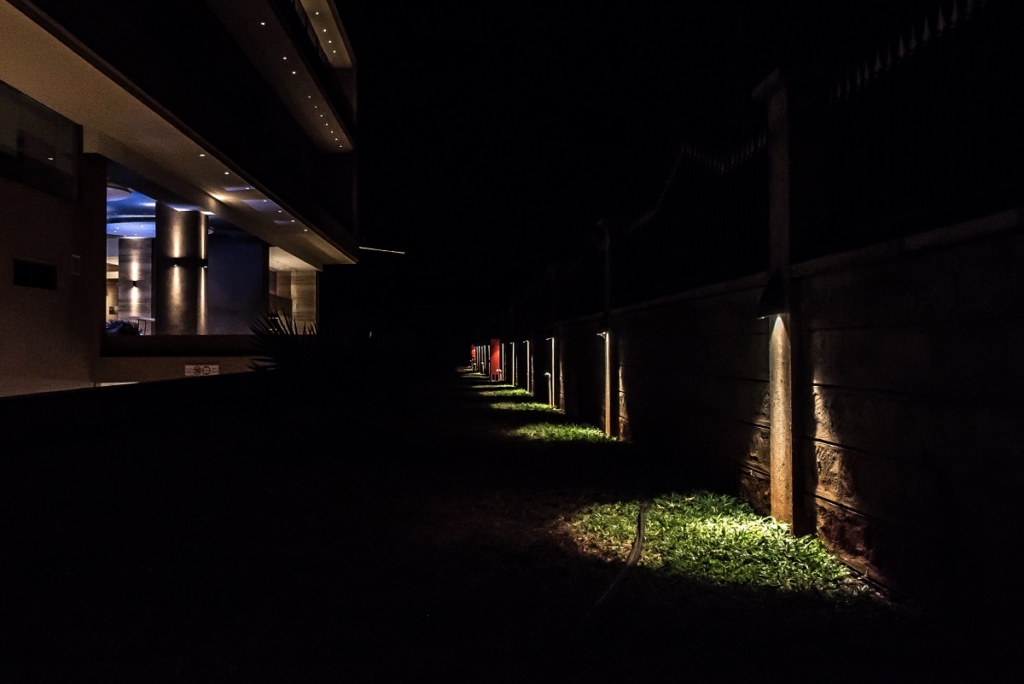
3. Lighting Design
The basis of all lighting is that of human need, perception and response. A successful design should satisfy the practical requirements of safety and security as well as those relating to both psychological and aesthetic need.
On a more technical stance, the eye adjusts to ambient light and it can be extremely sensitive to a very weak light source where only the minimum of visual information is required. Lighting is required to function at several different incremental levels. From providing low levels of illumination for safe access and for security to that of a general ambient lighting for normal activities. Also, specialist feature lighting for visual impact and aesthetic appearance.
In creating a design, there is no definitive solution to any lighting situation, with no right or wrong lighting installation. However, the basic design should be deemed to be a correlation of:
- light sources
- their geographical position
- mounting height, spacing and distance from the objects to be illuminated
- the specification of the lighting being proposed
Consider its intensity and distribution pattern, its colour and colour rendering properties. The design needs to take account of the visibility of the light sources being proposed, about whether they are concealed, visible or seen directly within the field of view. Finally, before planning a solution, a discussion with the client is beneficial, on the proposed equipment and the installation costs as well as the energy efficiency of the completed installation.
Having now obtained all the required information, the final process in this stage is to get something down on paper. This can be just a simple layout sketch or a full architect drawing. Either way, it should include:
- the location of light fittings and their specification
- switching arrangements and/or lighting control method
- the location of the power supply
- any control equipment for the operation of the lighting
Whilst this might seem a lengthy process, it will clarify the requirements of the installation, making sure that the completed solution matches the proposed design.
4. Evaluation
Having done all that work on the proposed solution, it is now time to evaluate the design prior to installation and to verify that it meets the specification. This can be done in many ways from looking at a layout sketch or drawing, to viewing created visual illustrations and/or images that can show the completed visual effects.
Next, whether the equipment and installation costs fall within the budget and do the continuing operating and maintenance costs meet the customer’s acceptability? Consider the appropriateness of the solution, the viability of the lighting installation and if it offers the benefits of increased safe access, increased security, resistance to weather and mechanical damage as well as increased aesthetic appeal.
If this will be the optimum solution, then it looks like you have nailed it!
Browse our wide range of garden lighting today to find the perfect luminaires for your next project.
You Might Also Be Interested In...

