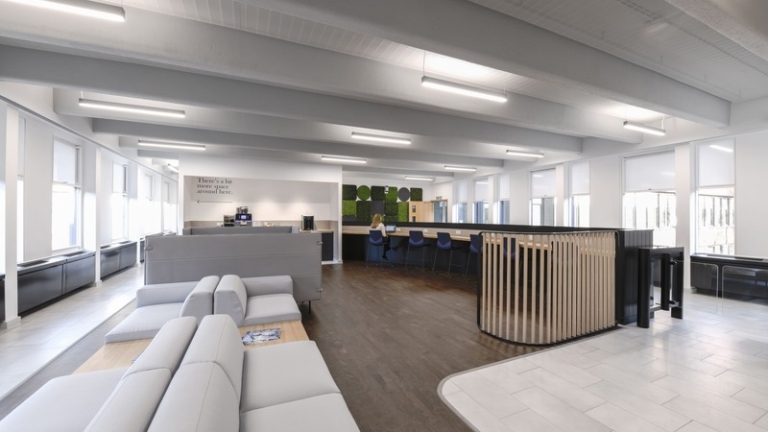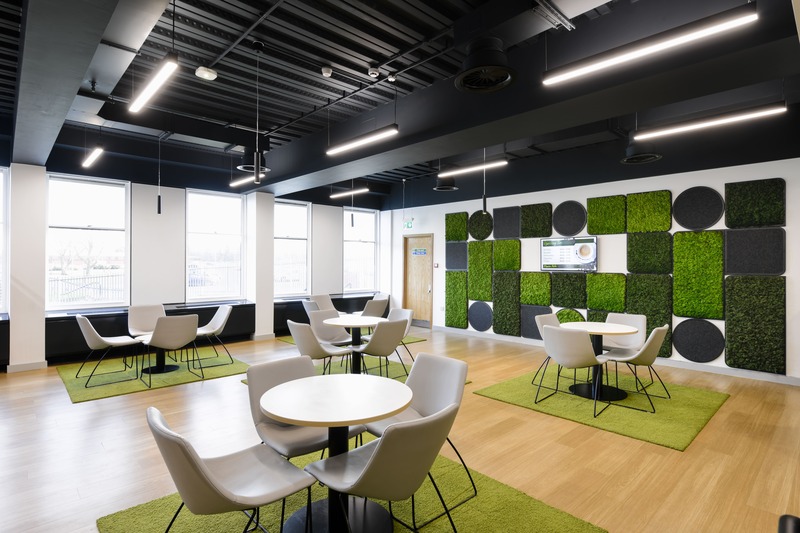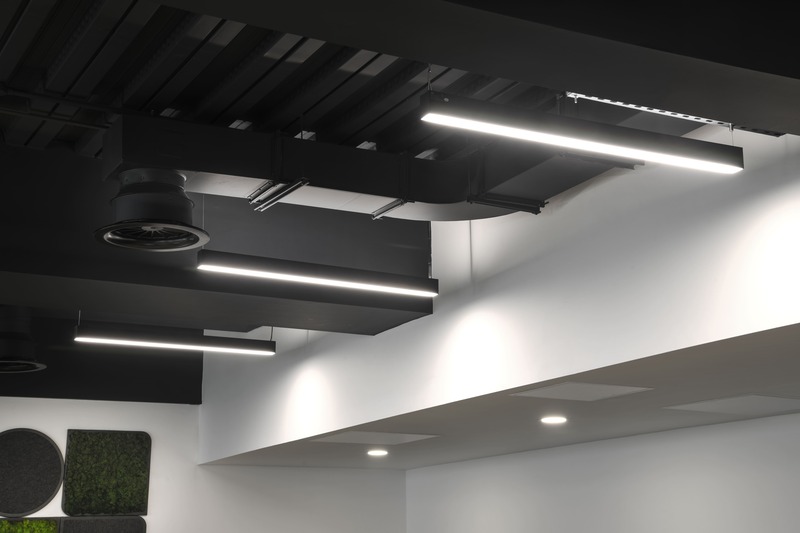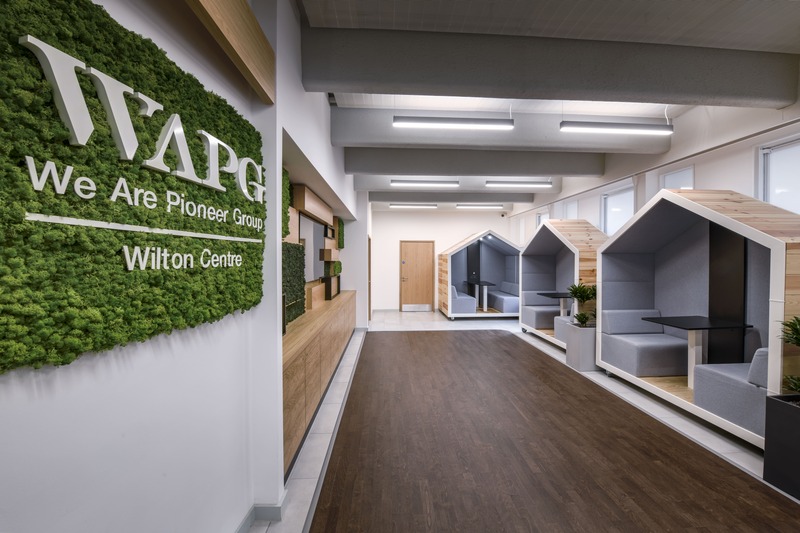Products
We are a leading manufacturer of quality internal and external lighting products for commercial, industrial and retail applications.
View all productsProduct Types
Sectors
At Ansell Lighting we design and manufacture an extensive range of luminaires for a diverse number of sectors and applications. Whatever the shape, purpose or style of your space, we have a lighting solution.
View all sectors & applicationsSectors & Applications
About Us
We are a leading manufacturer of quality internal and external lighting products for commercial, industrial and retail applications.
Welcome to Ansell lightingAdvice and information
Contact
We are here to answer any questions you may have, help you find a stockist or speak to a local member of our team.
Find out more
OCTO
OCTO delivers the complete smart lighting package to transform the efficiency and ambience of commercial and residential spaces.
Commercial & Residential Smart Lighting and OCTO Insight
Support & Training
Find information regarding our product warranty, product data downloads and FAQs regarding lighting and technical terms. Here you will find support with training CPDs as well as useful lighting design and LED strip calculators.
Warranty information, CPD training, calculators, and FAQs
The Cat ‘A’ & Cat ‘B’ Fit Out

This article offers some clarification on the terms used for the categorisation of the development of an internal commercial space. The term ‘Fit-Out’, referrs to the process of taking an empty space without services and making it suitably habitable for occupation by a prospective tenant, where there are different solution levels or ‘Categories’.
These are defined as being either, Category A or Category B, where the word ‘Category’ is generally abbreviated to that of ‘Cat’, making this termed as either Cat A and Cat B, and whilst there are other levels of ‘Fit-Out’ for tenants, that of ‘Shell & Core’ and ‘Turn-Key’, these are not included here.
There is no legislative definition or an industry based standard for what is to be included in either a ‘Cat A’ or ‘Cat B’ Fit-Out, and therefore, it is important for the prospective tenant, to discuss with the landlord or building owner, exactly what is being included and what is not.

‘Cat A’ Fit Out – This is probably the most common offered for the commercial office space, where at the time of building construction or refurbishment, it is not known who the tenant will be, and what will be their individual specification requirements. Whilst the Cat ‘A’ Fit Out will basically offer a space capable of being ready for use, it is likely going to be somewhat basic in its level of finish, but at least there will be a floor covering, wall finishes and a ceiling with some lighting placed into it, but probably little else, but what do you get for your money?
The installation may well only have a basic level of internal finish and could possibly include, suspended floors (where appropriate), the suspended ceiling system (where appropriate), as well as the internal wall finishes (generally neutral in colour). Also included would be the mechanical services, such as that of heating and/or air conditioning, as well as the electrical services, including just a basic lighting installation providing adequate average illumination, with an acceptable level of uniformity, across the whole space. Quite simply, in addition to floors, walls and a ceiling, the space is generally provided as an open plan layout, without internal partitions. (access areas and toilet facilities are for many commercial office buildings, a communal facility for multiple tenants, and therefore excluded).
With regard to the commercial space and the aforementioned lighting installation, it may be just a basic simple solution, being that of recessed LED Panels fitted into a suspended ceiling system. Emergency lighting will have been included, either as a separate installation or within the mains lighting fittings, as well as the appropriate illuminated signage enabling persons safe egress from the building, in the event of a fire or emergency. Additionally, a security system may have also been included, which may feature some incremental safe access lighting.

‘Cat B’ Fit Out – This is a space into which a tenant will likely be able to move into and start work virtually immediately. The layout of the space may have been designed and configured by a third party, such as an Architect or Interior Designer, where the inclusion of internal partitions, and possibly the desk and furniture layout will form part of the design. For a commercial application, in addition to the working space, areas such as meeting rooms, break-out areas and a tea point and/or a kitchen will have likely been included, all of which means that the lighting solution can now be designed specifically to meet the configuration of the spaces, in utilising luminaires appropriate to each individual area, as well as for the tasks being carried out, rather than just offering basic illumination across an open space.
The lighting installation may also require a more qualitative solution, utilising luminaires which offer additional features, such as those having the ability to be colour tuneable and/or with a dimming function, in addition to offering the additional benefit of a lighting control system, able to monitor presence or absence within the space, alongside taking account of the levels of external natural daylight, when setting artificial lighting levels. It may also be a lighting installation which encompasses a range of different types of fittings across the various configured spaces, and if the ceiling is constructed with a design feature, then additional recessed perimeter or accent illumination may be offered, as might lighting which reflects the company’s corporate branding.
Unfortunately, all of what is discussed above for ‘Cat B’ may seem like the ideal scenario for the tenant, however as stated previously, to there being no industry standard, this can mean it may or may not be inclusive within the offer of the commercial office solution. Having knowledge of what is included within the specification is of significant importance for the tenant, especially when comparing the suitability of commercial offices within different buildings, as various building owners or landlords may deem a Cat ‘B’ Fit Out to include or exclude some items, which could result in either a fairly standard basic installation or one of a much higher specification.
One additional point worthy of some note is that some landlords may require the space to be converted back to the original ‘Cat’ type layout at the end of tenancy, something which may need to be undertaken by the tenant at their cost, thereby allowing the landlord to gain a future tenancy with a subsequent prospective client.

Conclusion with regard to a ‘CAT A’ Fit Out
Having discussed the installation options, it is suggested that there is one common theme with a ‘Cat A’ Fit Out, in that for a significant number of installations, lighting may have only been placed in situ to provide demonstration of suitability for potential clients to view when considering the available space on offer.
Additional considerations may be that with recent changes in the way in which companies conduct business, some of their employees may be working from home on a regular basis, and when in the office, utilise a ‘hot desk’ type scenario for their workspace, or if the client has less confidence in what the future holds, he may be looking for a shorter lease term in anticipation of a potential change in circumstances.
Following acquisition by a tenant, the basic lighting installation is subsequently removed and replaced with a more suitable solution, in line with the company’s expectations. The removal of this lighting equipment following a tenancy agreement with a client, where it may have only been in use for a few weeks and with very few hours of operation during a period of attracting clients, does not either provide an ideal way to meet circular economy aspirations, nor does it represent sound commercial sense.
It is suggested that there may be another option, something which is currently under discussion within the industry, in that the basic lighting solution is not installed for prospective clients, rather temporary lighting is used for potential client to view the space, and which can be easily removed and used again for future projects.
This Circular Economy and Sustainability approach is one where the building can be offered devoid of a fixed lighting system and if the potential client wishes to see a completed space, then other options may be made available, such as seeing a previous let space within the same building, or other similar commercial space, locally based, which it is hoped would suffice for the client.
This situation would allow for a more sustainable lighting solution to be discussed and offered following tenancy, which when installed, would meet or exceed the client’s specific requirements in their entirety, thereby meaning that the building developer is not required to undertake any lighting installation work before letting the space, or in removing nearly new lighting equipment with only a few hours of operation, for possible disposal.
With the drive to implement a more circular approach, where high quality efficient lighting is installed following the space having a tenancy agreement, means that in addition to the lighting solution meeting the client’s needs, it should be in place for the full duration of tenancy, and possibly beyond to the next tenant, allowing the opportunity to refurbish and repair the installed lighting between tenancies, rather than undertaking removal and disposal.
Subscribe to our newsletter
Get monthly news, tips, and new product updates delivered straight to your inbox.