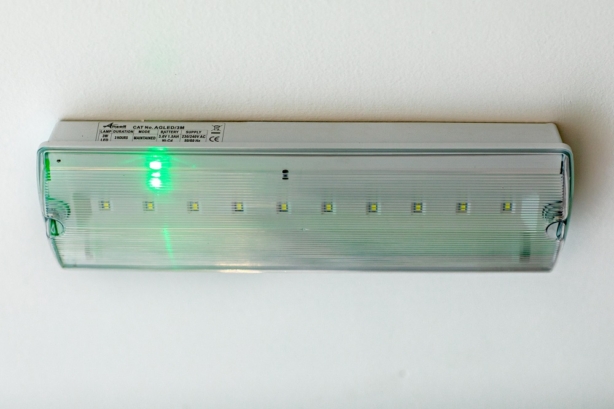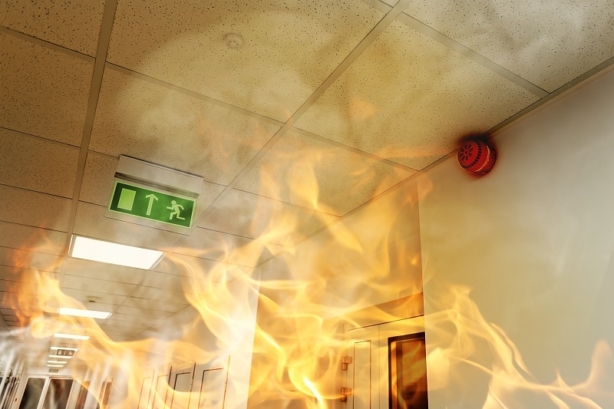
See how much you could save on energy costs with our easy-to-use LED Energy Calculator.
Open Energy CalculatorWe design and manufacture an extensive range of luminaires for a diverse number of sectors and applications. Whatever the shape, purpose or style of your space, we have a lighting solution.
View all sectors & applicationsView our latest product, OCTO smart lighting and application sector brochures.
Download our BrochuresFind information regarding our product warranty, product data downloads and FAQs regarding lighting and technical terms. Here you will find support with training CPDs as well as useful lighting design and LED strip calculators.
View the Energy CalculatorOCTO delivers the complete smart lighting package to transform the efficiency and ambience of commercial and residential spaces.
Download the BrochureFind product warranty details, data downloads, and lighting FAQs. Access training CPDs plus handy lighting design, energy and LED strip calculators—all in one place.
View the Energy CalculatorEmergency lighting fitting and placement
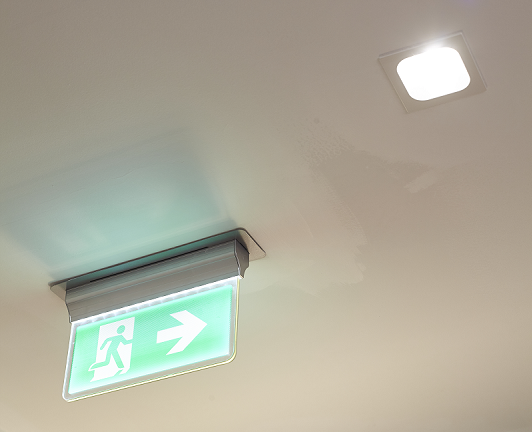
When wholesalers and contractors are reviewing completed lighting solutions, received from the lighting design department at Ansell Lighting, one of the questions frequently being asked relates to the emergency lighting component of the design, with regard to the minimum number of emergency lighting positions required to meet the appropriate standards and in offering sufficient illumination within the space being designed.
I suppose the simple answer is that the appropriate information required to make a judgement is contained with a code of practice and a couple of standards, the relevant details of which are offered below.
The documents to consult are given as: BS5266-1:2016, the code of practice for the emergency lighting of premises and as such, not a standard, BS EN 1838:2013 on lighting applications for emergency lighting and BS EN 50172:2004 on emergency escape lighting systems, which are defined as being standards.
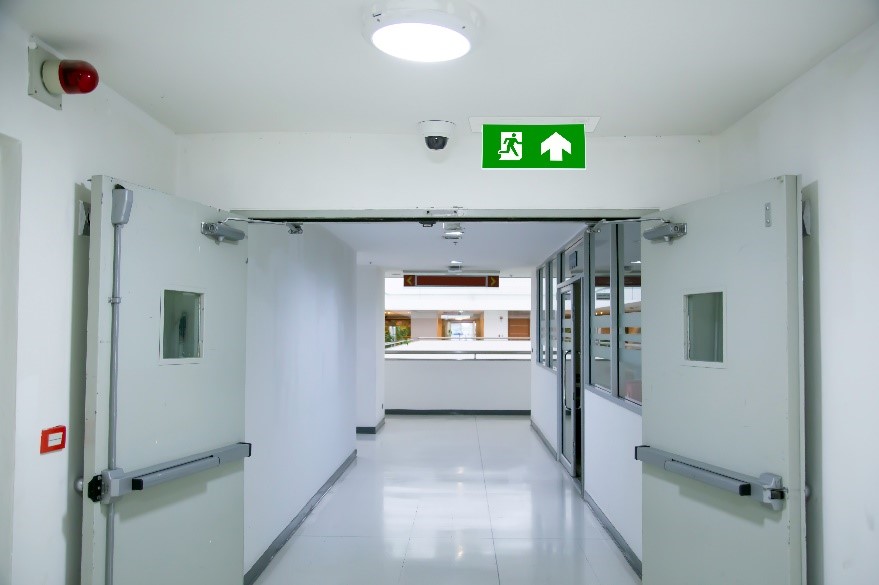
The code of practice of BS 5266-1:2016 gives recommendations and guidance on the factors that need to be taken into account in the design, installation and wiring of electrical emergency lighting systems, so as to provide the lighting performance needed for the safety of persons in the event of failure to the normal lighting supply. The illuminances given are as a minimum for escape routes and open areas or as an average for high risk task areas and should be regarded as the lowest value acceptable during the rated duration, taking into account voltage reduction or volt drop in the system wiring, battery and/or light source ageing as well as any accumulation of dirt and dust.
The standard of BS EN 1838:2013, states that the emergency lighting scheme design should be based upon worst conditions with minimum light output and maximum glare limits of luminaires during operating life and based only on direct light from luminaires. The contributions by room surface inter-reflections should be ignored, however, in lighting systems such as those using indirect luminaires as an emergency luminaire in a maintained mode, where the luminaire works in conjunction with a reflecting surface, the first reflection based on the maintained reflectance, may be taken as direct light from the system and subsequent reflections shall be ignored.
In again looking at the BS 5266-1:2016 code of practice, it says that the risk to occupants being in left in total darkness in the event of failure of an individual emergency lighting luminaire should be minimised by ensuring that the illumination provided within the space is from at least two separate luminaires or alternatively, by emergency exit signs with a usable downward light element which is visible in each open area requiring emergency lighting and also in the escape routes. This should be determined on the basis that all doors within the locations will be shut, however, where glazed panels are prevalent, allowing sufficient illumination from an adjacent section of the escape route, might offer acceptability. The specific reference to the information contained within this code of practice is made to that of the content of BS EN 50172:2004.
Within that aforementioned BS EN 50172:2004, relating to emergency escape lighting system design, it provides details which discusses the integrity of the system, in which the provision of a highly reliable emergency escape lighting is essential and the illumination provided by the emergency escape lighting system of a compartment of the escape route shall be from two or more luminaires, so that the failure of one luminaire does not plunge the route into total darkness or make the directional finding effect of the system ineffective, and for the same reason, two or more luminaires shall be used in each open area (anti-panic).
Having provided some details of the requirements of emergency lighting, the lighting design team at Ansell Lighting will consider all of the appropriate information contained within the code of practice and also the standards, when making the calculations for the emergency lighting component of the lighting scheme, whether that be with a maintained system integral to the mains luminaires or as a stand-alone system, and this will include considering the use of emergency exit signs which have a usable downward light element.
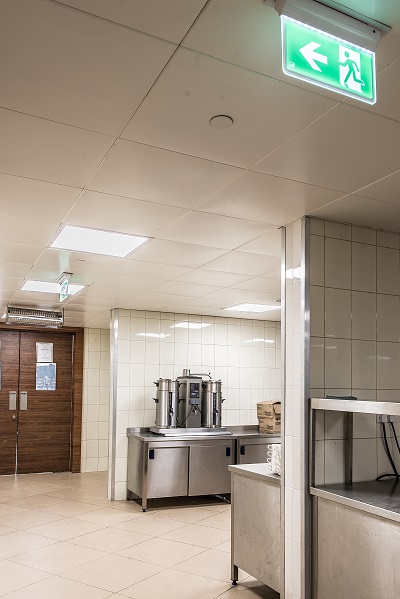
Emergency lighting design is not just a case of placing a fitting or two in each space, rather it requires a process of multiple design calculations to determine compliance with the information stated above and in achieving the requirements to illuminate escape routes, to provide the correct levels of illumination onto and along such routes as to allow safe movement towards and through the exits provided to a place of safety and to ensure that fire alarm call points and fire equipment provided along escape routes, can be readily located and used. A further requirement is to permit operations concerned with safety measures.
The comprehensive detail of levels and measurement of illuminance values and adaptation are given within BS EN 1838:2013, specifying the horizontal illuminance of escape routes and open areas, together with a minimum diversity ratio of minimum to maximum illuminance according to that stated in BS EN 12665 relating to Light and lighting on basic terms and criteria for specifying lighting requirements. The disability glare shall be kept low by limiting the luminous intensity of the luminaires within the field of view, and that contained in the various parts of BS EN 13032 relating to Light and lighting on the measurement and presentation of photometric data of lamps and luminaires.
In offering a considered conclusion, where the installation of emergency lighting is a requirement, it might seem that the space does not warrant two emergency light fittings, however the information contained within the BS EN 50172 standard is clear, in that, the illumination by the emergency escape lighting system of a compartment of the escape route shall be from two or more luminaires so that the failure of one luminaire does not plunge the route into total darkness or make the directional finding effect of the system ineffective and for the same reason, two or more luminaires shall be used in each open area (anti-panic). For many spaces where emergency lighting is with at least two luminaires, it may be that this quantity fails to meet the levels of horizontal illuminance and the diversity ratio values specified within the standards, therefore in such cases, an additional fitting or fittings will be needed to comply with these requirements.
One final thought, the installation of emergency lighting allows for the occupant’s safe egress from the building in the event of a fire or emergency, and with a well-designed solution from Ansell lighting, subsequently installed to that design, will offer compliance with the most critical of aspects, that of the protection of life.
You Might Also Be Interested In...

