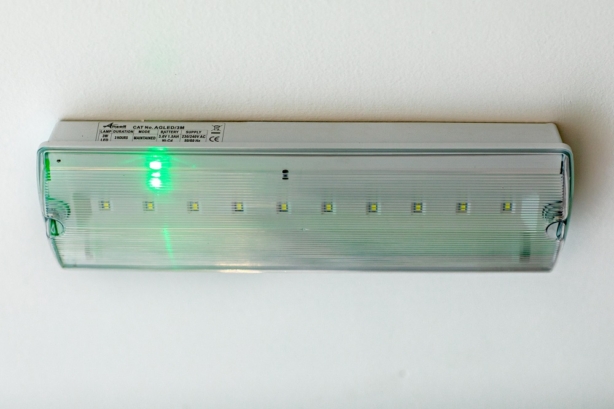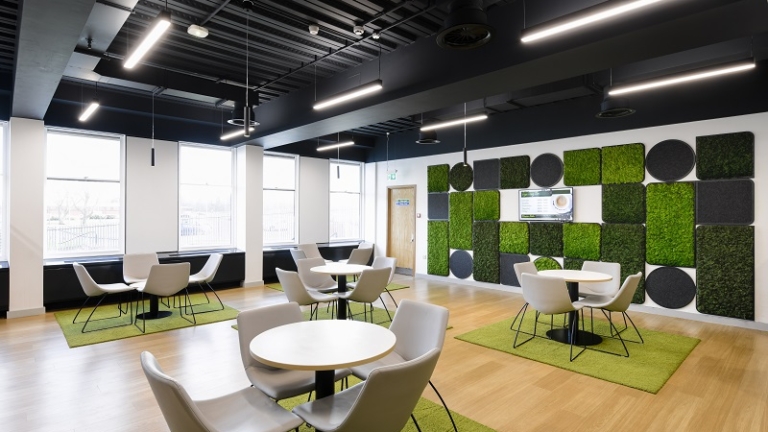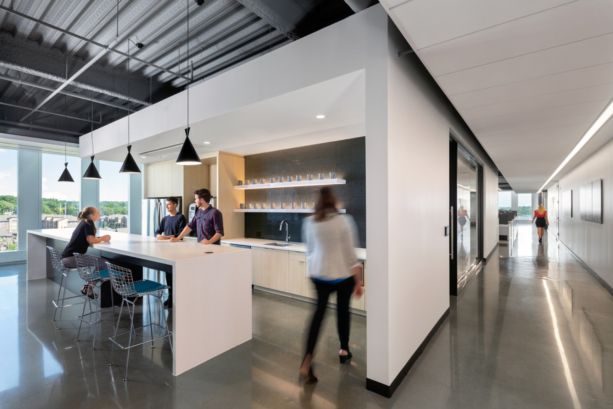
See how much you could save on energy costs with our easy-to-use LED Energy Calculator.
Open Energy CalculatorWe design and manufacture an extensive range of luminaires for a diverse number of sectors and applications. Whatever the shape, purpose or style of your space, we have a lighting solution.
View all sectors & applicationsView our latest product, OCTO smart lighting and application sector brochures.
Download our BrochuresFind information regarding our product warranty, product data downloads and FAQs regarding lighting and technical terms. Here you will find support with training CPDs as well as useful lighting design and LED strip calculators.
View the Energy CalculatorOCTO delivers the complete smart lighting package to transform the efficiency and ambience of commercial and residential spaces.
Download the BrochureFind product warranty details, data downloads, and lighting FAQs. Access training CPDs plus handy lighting design, energy and LED strip calculators—all in one place.
View the Energy CalculatorUnderstanding and comparing lighting schemes

Creating the optimum lighting design, one which is both legislatively compliant and aesthetically pleasing for users, starts with the initial request from the wholesale customer, third-party contractor, or M&E consultant, where the specification, drawings and additional information are received, and processed to calculate the requested scheme.
Whilst, it is the accepted responsibility of the person or company requesting the lighting scheme to furnish the design team here at Ansell Lighting with all of the appropriate information, with which to carry out the design, it is the ability of the designer, in using their vast knowledge and extensive experience to interpret the specification, and through the use of computer based software, utilise their skill to create an innovative and comprehensive lighting solution, which fully meets the client’s requirements and hopefully exceeds their expectations, For Ansell Lighting, the software package of choice is RELUX. It is also of further importance to provide a presentable solution, which for the recipient, is easy to read, and which is offered a professional and detailed format.
Whilst the market dictates, that it is common practice that the person requesting a lighting scheme will usually make an approach to several competing manufacturers for a lighting design, hopefully based upon the same specification criteria, but as each of the different lighting engineers may interpret the specification slightly differently, the received solutions will generally be considered as being somewhat similar, however there may be some small differences in how the selected criteria is used within the calculation process, thereby producing slight variances in the solution.

When the recipient is in possession of all the various completed lighting schemes from the various manufacturers, it is only then, that the opportunity to review the various received solutions can be undertaken in the hope to gain a direct and fair comparison between them, wholly done on a like-for-like basis.
Generally, the completed project will have been sent out as a single document, created from a portfolio of sections contained within the printout section of the lighting software programme and in reviewing the technical aspects of each design, this information may prove beneficial when discussing the project with the client, in that it allows the opportunity of a visualisation of the completed lighting installation and how it will interact with the client’s business.
Within the lighting design software package, there is a requirement for the lighting designer to set several default values, which will then form the basis of all future designs calculated on their individual computer and with Relux being the software package favoured by many, when offering lighting schemes to wholesale customers and electrical contractors, this presents an ideal platform for writing this editorial.

In considering the lighting design process, the basic dimension and height criteria is normally extracted from supplied ‘CAD’ drawings or alternatively supplied as numerical values to be manually entered into the programme so as to create the spaces for calculation.
The calculation plane is one of those pre-set default values, generally set to that equating of desk height, that being 750mm above the finished floor level (FFL), a height which is ideal for areas such as commercial offices and education classrooms. For the many other areas being calculated, such as corridors, stairwells and transit areas, this value may be required to be manually amended to FFL.
The programme will utilise other pre-set default values, such as those which relate to the interior reflectance values as well as for the maintenance factor.
For the reflectance values, these are generally set to a default value of Ceiling 70 / Walls 50 / Floor 20, offering an ideal solution for the many clean working environments, however, for less clean or dirty environments, the reflectance’s may need to be manually amended to a lower value, as there is possibly less reflected light gained from the direct illumination reflecting back from the various interior surfaces.
The continuous maintenance of lighting installations is essential to ensure the performance of a system remains within the tolerance limits of the specification, however, illuminance values will gradually decrease over the operational lifetime of the installation and new lighting systems are designed with higher illuminance values, using a default value built into the calculation process in the form of a ‘Maintenance Factor’. This single maintenance factor value is used in lighting design, where a default value of 0.80 is the industry accepted value, however for some arduous environments or exceptionally clean and well-maintained spaces, this value may need to be properly calculated and the appropriate value achieved from the calculation process used within the design.

Generally, where the same specification has been given to each manufacturer required to provide a lighting design, the differences in the completed solutions are likely to be somewhat minimal and may normally be based around the selected lighting equipment, the variances in the lumen performance and light distribution pattern of that equipment, and/or in the lighting layout within each of the spaces being calculated.
Where significant differences appear between the various received solutions, it is then suggested that the recipient should consider making a more detailed comparison between the criteria used within the design process, in order to quantify where possible adjustments have been made to achieve the resultant designed solution.
These changes may be with amending the position of the calculation plane, where its position may affect the designed illuminance value, as for instance, using the default value set at 750mm above FFL for a corridor, rather than designing at FFL, will provide a calculation where there is a reduced distance between the fittings illuminating the space and the calculation plane, and as light diminishes by the value of distance squared, this will result in a higher calculated average level of illuminance for the space, alongside providing a reduced light distribution pattern.
Within the programme, the default reflectance values are generally manually set as those most frequently used, that for a clean working environment such as commercial office and utilising those values within a ‘dirty’ environment will assume that the reflected light from interior surfaces is greater than that actually achieved, thereby providing higher calculated average illuminance values, greater than those which could be achieved within the actual application.
It is suggested that the industry accepted maintenance factor value for clean applications is assumed to be 0.80, however increasing the value might be considered as a small variation, however, in doing so, this will increase the average calculated illuminance value across the space, based upon the same quantity of equipment being installed.
Adjusting the design parameters during the calculation process may mean that the designed and calculated illuminance values do not align with the actual illuminance levels on site, resulting in a situation where the lighting does not achieve the specification, or the requirements contained within such documents as BS EN 12464-1:2021.
The best advice on offer for individuals reviewing a received lighting scheme, is to make a proper comparison between each of the designed solutions based wholly upon the technical attributes of the design, rather than that of just the bottom-line quotation value, as in not doing so, this may, very quickly, leave the client with a lighting installation which does not achieve that which was initially specified at the outset, and may require the client to make further investment to achieve the initially specified lighting solution, thereby leaving the client out of pocket, and possibly affecting the credibility of the electrical installation contractor in the process.
You Might Also Be Interested In...

