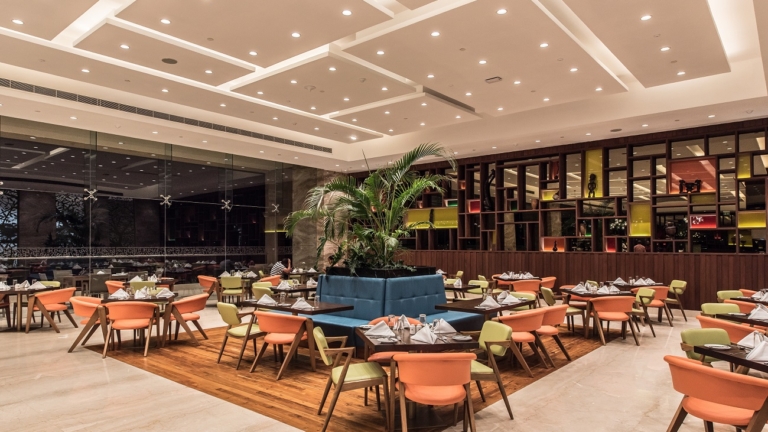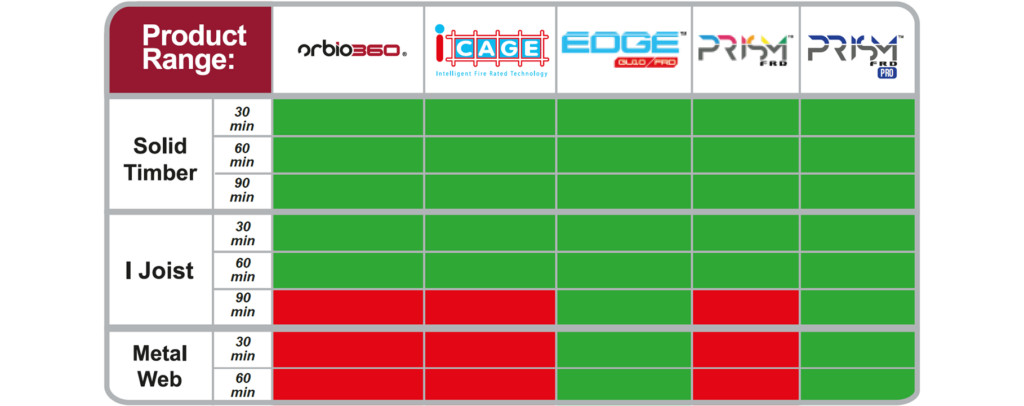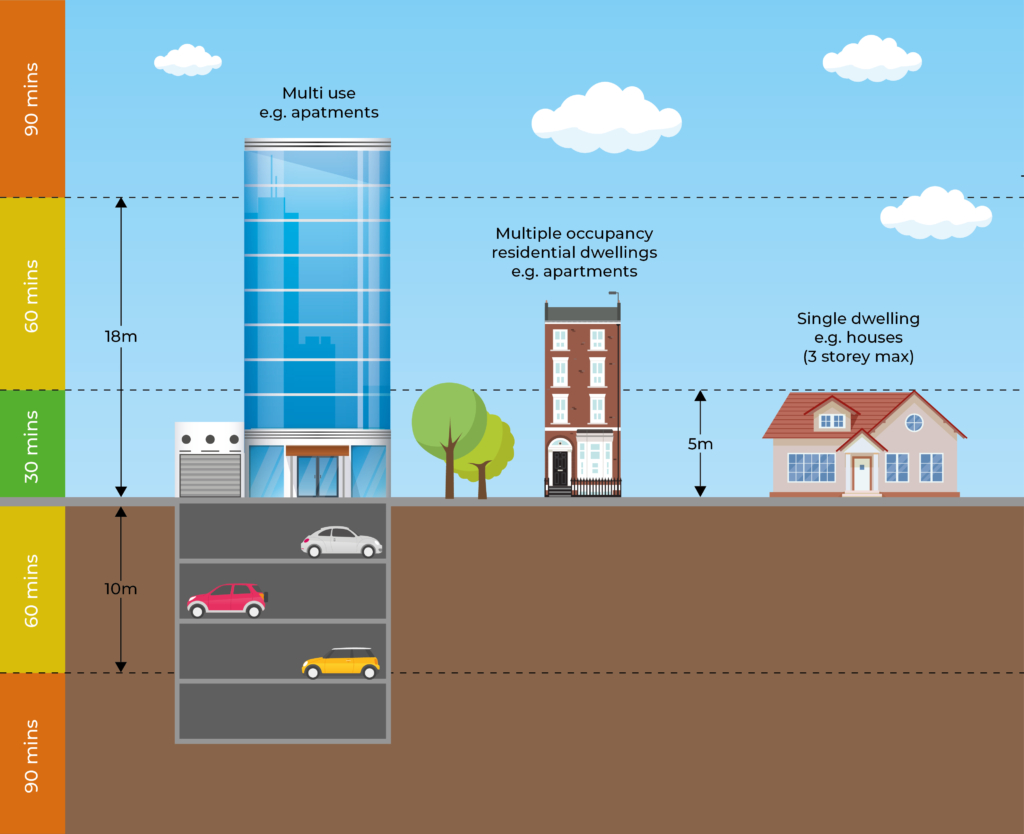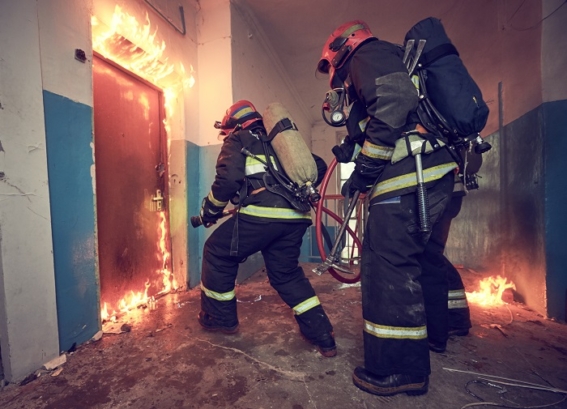
See how much you could save on energy costs with our easy-to-use LED Energy Calculator.
Open Energy CalculatorWe design and manufacture an extensive range of luminaires for a diverse number of sectors and applications. Whatever the shape, purpose or style of your space, we have a lighting solution.
View all sectors & applicationsView our latest product, OCTO smart lighting and application sector brochures.
Download our BrochuresFind information regarding our product warranty, product data downloads and FAQs regarding lighting and technical terms. Here you will find support with training CPDs as well as useful lighting design and LED strip calculators.
View the Energy CalculatorOCTO delivers the complete smart lighting package to transform the efficiency and ambience of commercial and residential spaces.
Download the BrochureFind product warranty details, data downloads, and lighting FAQs. Access training CPDs plus handy lighting design, energy and LED strip calculators—all in one place.
View the Energy CalculatorWhat you need to know when installing Fire Rated Downlights

1. What are the requirements regarding downlights in external soffits, are these fixtures required to be fire rated?
If the downlight is installed in an enclosed area, such as a room, the fire is going to increase in temperature and intensity. You won’t see the same temperature or fire intensity outside so the installing of fire rated downlights in soffits is not a requirement.
2. Is there a downlight type that would fit every construction need? For example, no matter what type of joist, no matter if there is insulation or the gap size
Our Edge and Prism Pro can be used in any of the construction types and for the stated durations. I would also state that we have tested our downlight in what is a typical application and spacing, it would be extremely unlikely for more downlights to be used in the field.
Below is a table outlining the certification of Anell’s fire rated downlights.

3. Compliant lighting is one thing, workmanship is another. If the workmanship is poor, would this not compromise the installation?
Absolutely, yes. One of the biggest issues with fire testing is the construction. A lot of the time you can test a floor type or ceiling type with no holes drilled and it could still fail. If the construction workmanship was poor, it is out of the manufacturers and electricians’ control. If you come across something which doesn’t look properly installed, you should note this and highlight to the building inspector.
4. How would I know as a contractor when installing downlights what ceiling joist is used and how do I know the downlight I have is compliant with the ceiling and joist?
A very good question. Firstly how you would know what joist and plasterboard are used would be visually checking where possible, the joist if in a home built 20+ years ago will most likely be Solid Timber, new homes built within this time most likely will be an I Joist, and in more recent years there’s a possibility of Metal Web.
For Plasterboard, you could measure the depth, typically in homes or dwellings you would only see Type A wallboard, it should also be 15mm, if it’s 12.5mm I would look to the date when the house was built to see if it was built in line with the requirements at that time.
For the compliance question, it is the responsibility of the manufacturer to only sell Fire Rated Downlights that have the documentation and certification necessary, I would ask for evidence, that would include a certification number by the test house who carried out the test. I wouldn’t use the downlight if this couldn’t be provided. Or you use a downlight that complies for all like our Edge and Prism Pro then the ceiling type or joist type would not be a concern.
5. Are fire rated downlights required for concrete construction between floors?
When we were conducting our tests, we chose not to go beyond a 60-minute test with metal web joists, as usually in a building concrete would be used within the floors in buildings such as high rise flats. Concrete construction does provide a fire barrier, so fire rated downlights are not required when concrete has been used as separation between floors.
Below is a graphic illustrating the different minimum requirements of fire rated downlights in different types of buildings.

6. There doesn’t seem to be a plaster finish for test scenarios, would the plaster skim improve fire rating test results?
Put simply, I don’t believe so, no. I don’t believe that the plaster would add any extra protection in the case of a fire.
7. What are the requirements for fire rated lights for other joists from manufacturers not listed?
We are currently waiting on advice from NHBC for certification on cross assessments on joists. We have more hurdles to cross assess on I-Joist, more so than in any other construction type. The Metal web is a little bit easier to cross assess because there are far more similarities. What we are looking to do currently is to cross-assess with other manufacturers. We are providing our test results with other joist manufacturer to look to cross-assess with.
When we do our construction specification, we increase the ceiling loading and also the time spent overrunning the test where possible, so when you come to cross-assessing it provides a greater opportunity when differences in the build of the I-Joist. There are a few variables which you have to take into account which is where we are at, at this moment, but after we receive the guidance from the NHBC we are confident that everything we have done and will continue to do so will only make assessments much easier to achieve.
8. Do ceiling mounted extractor fans with or without integrated lamps come as fire rated products?
Our collective opinion with other members of the LIA was that no other service that you would put in to the ceiling, so a ceiling mounted extractor fan in this example, which is essentially a hole doesn’t necessarily need to conform to the same regulations and given the same strict guidelines to follow. Currently the lighting industry is being asked to conform to these strict building guidelines, however other manufacturers, for example in-ceiling speakers or extractor fan manufacturers are not being put under the same pressures and we have asked the NHBC to clarify this point also.
9. In a single occupancy dwelling, are fire rated lights required?
Yes, regardless of occupancy, if the building is a dwelling and it is built to the correct standard, it should have the fire rated lights to protect the floor/roof above from fire.
10. Is there a minimum air gap required behind the downlighters?
For the new NHBC document that was released it states that you shouldn’t cover downlights with insulation in a new build property and I would advise that you should leave an air gap behind the downlights regardless. We do offer insulation support for our Edge downlight which allows a gap, this can be found as an accessory on the website or in the catalogue.
Browse our range of fire rated products today and please get in touch if there’s anything we can help with.
You Might Also Be Interested In...

