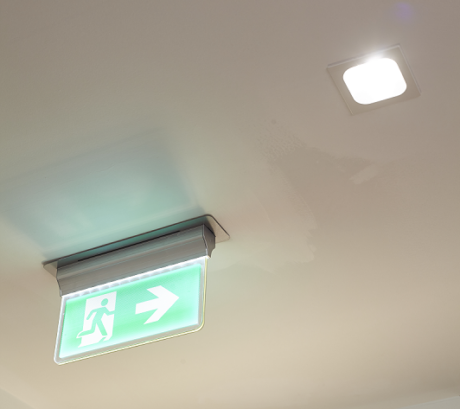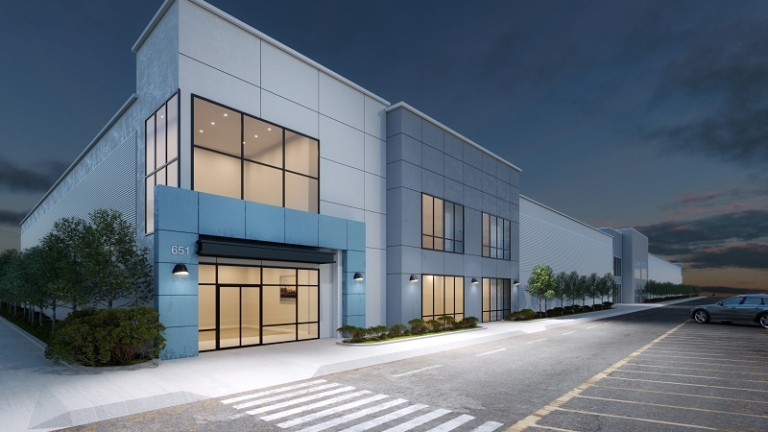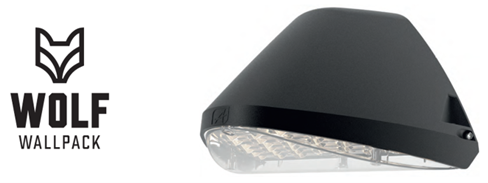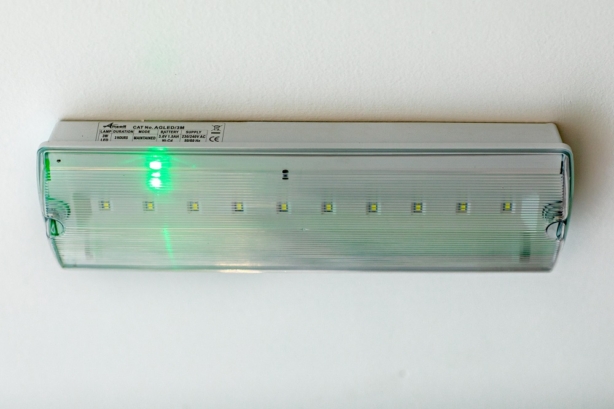
See how much you could save on energy costs with our easy-to-use LED Energy Calculator.
Open Energy CalculatorWe design and manufacture an extensive range of luminaires for a diverse number of sectors and applications. Whatever the shape, purpose or style of your space, we have a lighting solution.
View all sectors & applicationsView our latest product, OCTO smart lighting and application sector brochures.
Download our BrochuresFind information regarding our product warranty, product data downloads and FAQs regarding lighting and technical terms. Here you will find support with training CPDs as well as useful lighting design and LED strip calculators.
View the Energy CalculatorOCTO delivers the complete smart lighting package to transform the efficiency and ambience of commercial and residential spaces.
Download the BrochureFind product warranty details, data downloads, and lighting FAQs. Access training CPDs plus handy lighting design, energy and LED strip calculators—all in one place.
View the Energy CalculatorEmergency lighting for external applications

It is well known that the requirements for the provision of emergency lighting are given in a number of standards, that of BS 5266-1:2016, BE EN 1838:2013 and BS EN 50172:2004, alongside other relevant documentation, where the design and installation of the emergency lighting is not only restricted to providing the internal illumination along one of the escape routes so as to safely egress the building in the event of an emergency, but where there is a further requirement of providing illumination to either, a place of safety or to an assembly point away from the building structure.
The content of the standards provide the application of appropriate definitions, where the term ‘premises’ relates to the whole or part of a building treated as being a single unit for the purposes of applying the standard, the term ‘escape route’ is a route designated for escape to a place of safety in the event of an emergency, and the term ‘emergency escape route lighting’ is that part of emergency escape lighting provided to ensure that the means of escape can be effectively identified and safely used at all times when the premises are occupied. The term ‘emergency exit’ is a way out that is used during an emergency, the term ‘place of safety’ is a place in which persons are in no danger, and the term ‘final exit’ is the terminal point of an escape route.
The purpose of emergency escape lighting is to ensure the lighting is provided promptly, automatically and for a suitable time in a specified area when the normal power supply to the normal lighting fails, and the installation shall ensure that emergency escape lighting fulfils the function in providing appropriate illumination onto and along such routes to allow safe movement through final exits to a place of safety.
External Emergency Lighting Requirements
The escape route used to evacuate the building in the case of an emergency is from the evacuation starting point to an end point in achieving dispersal to a place of safety, that being a designated place where escaping people can assemble safely and are not at risk of the emergency status and in placing lighting devices near to each final exit and outside the building to a place of safety, where ‘near’ is normally considered to be within 2 metres measured horizontally, and where the immediate vicinity of the final exit being illuminated in accordance with the illumination level for escape routes as given in BS EN 1838.
Whilst this external lighting requirement may be considered less of an issue when leaving the building during the hours when daylight is presented to you, however this is of course especially important during the hours of darkness, where for escape routes up to 2 metres in width, the horizontal illuminances on the floor along the centre line of an escape route shall be not less than 1 Lux and the central band consisting of not less than half of the width of the route shall be illuminated to a minimum of 50 % of that value.
For many commercial and industrial buildings, there may be a requirement to maximise the internal space of the building, with the distance between the extremities of the actual building structure and the boundary perimeter fence possibly being limited and when the final exit door is located on a side of a building which is extremely close to a perimeter fence, there may be insufficient distance between the building and the fence to allow persons the ability to disperse from the immediate building interior to an exterior place of safety. Where this situation occurs and in addition to placing emergency lighting immediately outside and near to each final exit, there is a requirement for the installation of emergency lighting illuminating the route alongside the building until the ability to get to a place of safety can be achieved. In some situations, the final exit door may be located at a height either above or below that of the external ground level, and if that be the case, the points of emphasis when placing lighting devices include not only outside the exit door intended to be used in an emergency, but also near to stairs so that each flight of stairs receives direct light and near to any other change in level.
For some applications, the distance alongside the building may be of some considerable length and to facilitate the provision of achieving an illumination level of 1 Lux when measured at ground floor level, the installation of multiple luminaires may be needed and to achieve this mandatory requirement, whilst also attempting to minimise both equipment and installation cost. Sourcing a suitable luminaire for this type of application, which provides the required performance alongside an optimum light distribution pattern is therefore an important factor of consideration.
The Ansell Wolf provides the ideal solution, in being a modern, robust die-cast aluminium low glare wall pack fitting, suitable for both commercial and industrial applications which with its advanced lens technology offers a wide distribution pattern for optimum spacing and uniformity, which, when mounted at around 3 metres allows a wide spacing distance between fittings of 9 metres to achieve 1 Lux at FFL when operating in emergency mode.

The design of the fitting and optic also ensures minimal indirect light effect and with a light pollution factor of less than 2% upward light distribution, assists the client with compliance of the Dark Skies recommendations.
The fitting offers versatile mounting with multiple options, either BESA or conduit box mounted at the rear and surface conduit side entry points, having easy Installation having quick disconnection of the internal gear tray and push-fit terminals to ensure a fast installation and easy maintenance.
The Wolf fitting has a robust design encompassing a polycarbonate cover and die-cast housing with an electrostatic paint finish for enhanced corrosion resistance, providing an IK10 rating protecting against external impact and possible vandalism. This coupled with the IP65 rating ensures suitability for installation into an array of applications. The internal optic has been specially designed to provide enhanced glare control and when offered in conjunction with the ability of selectable CCT alongside a multi-wattage function ensures maximum versatility for any application offers a high efficiency up to 140 Lumens/Watt. Available in both black and grey, with dimmable and Smart options in both mains and emergency versions with either electronic photocell or internal microwave sensor completes the optional variants of this multifunctional solution for a multitude of external applications.
You Might Also Be Interested In...

